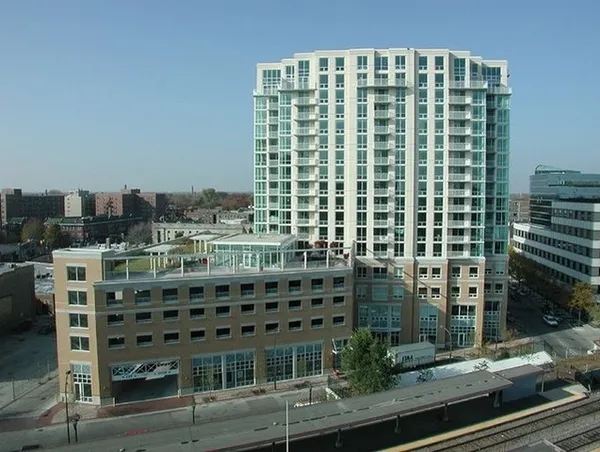
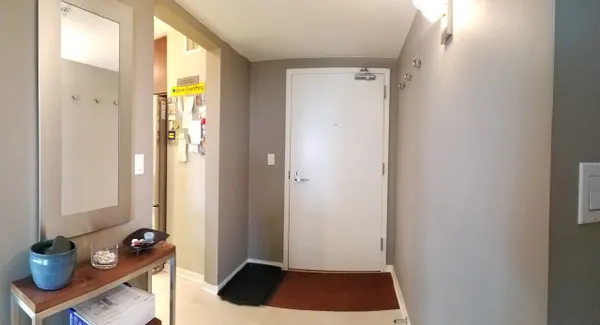
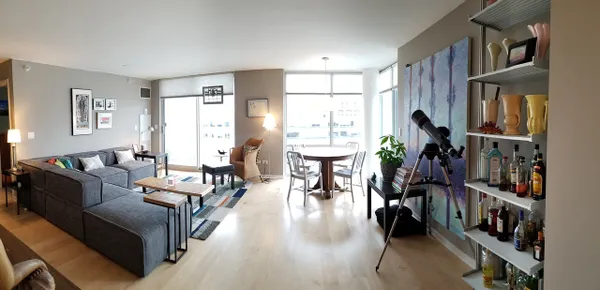
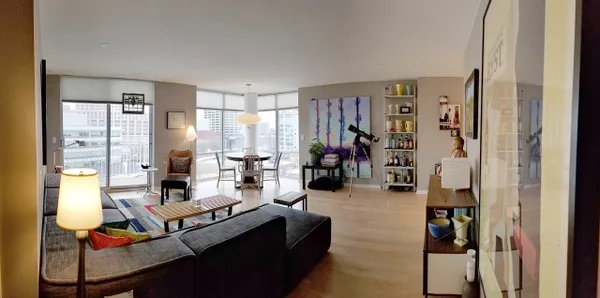
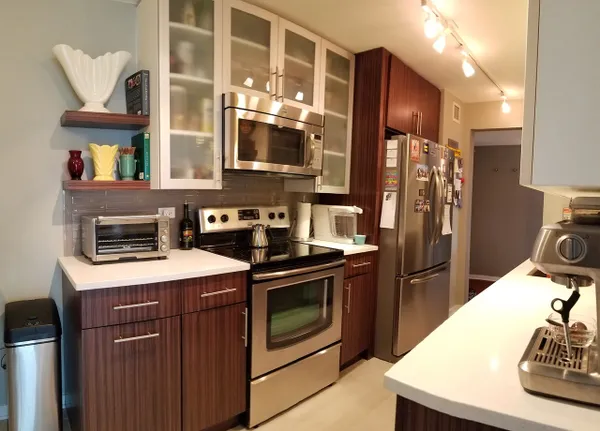
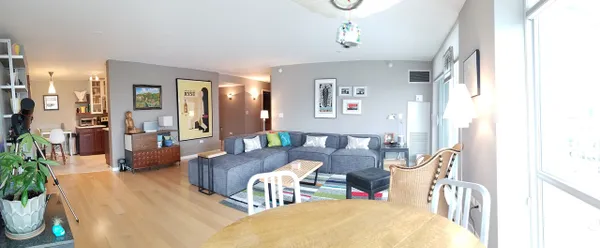
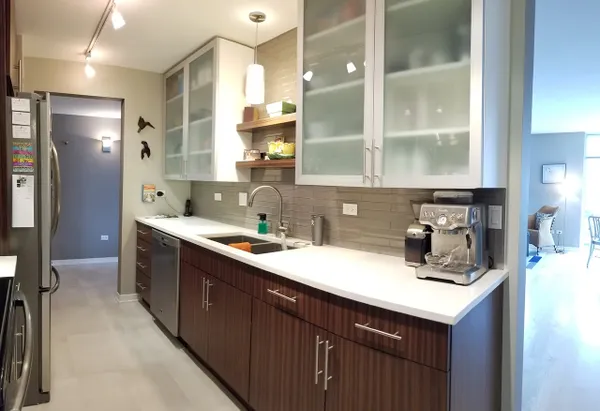
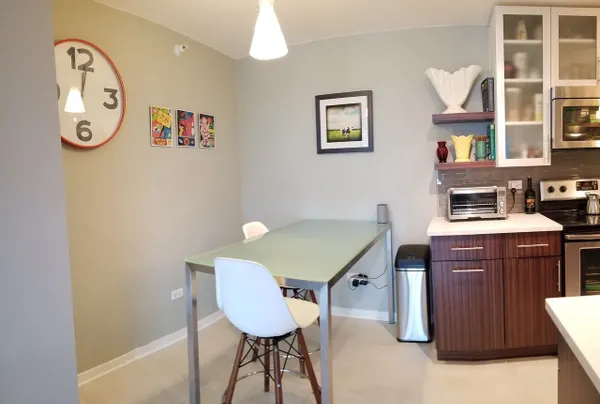
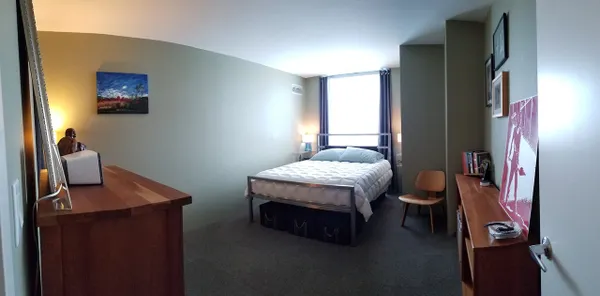
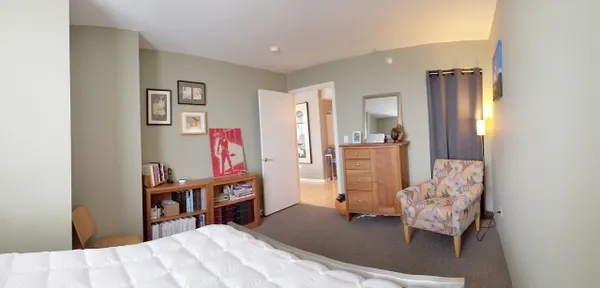
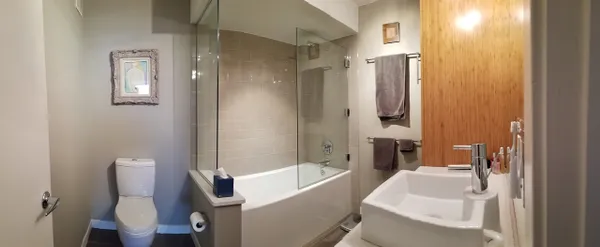
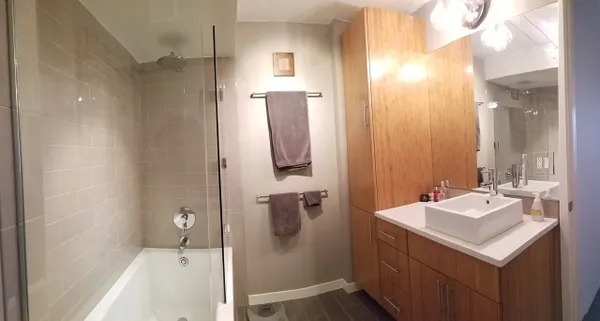
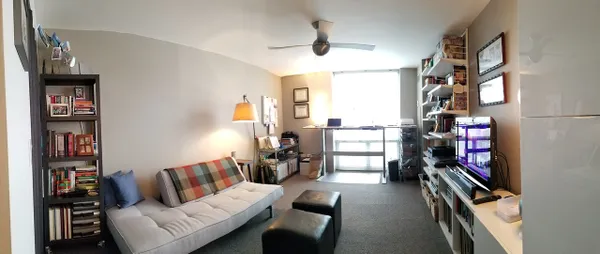
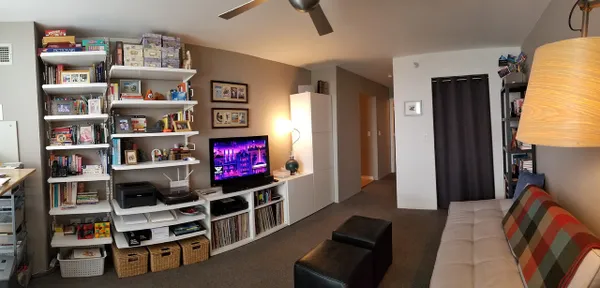
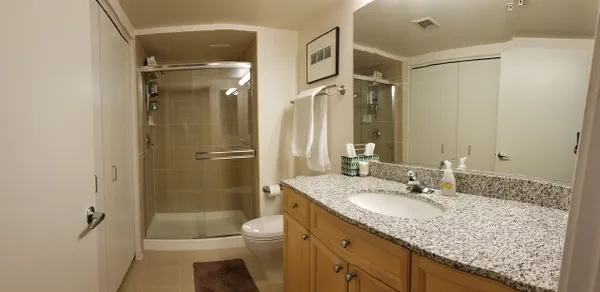
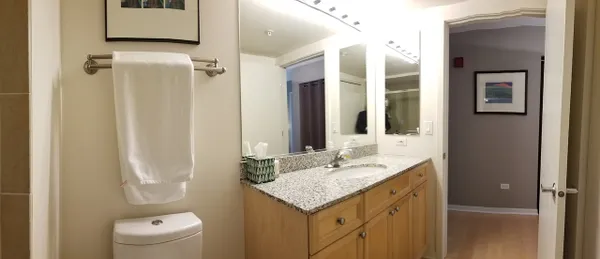

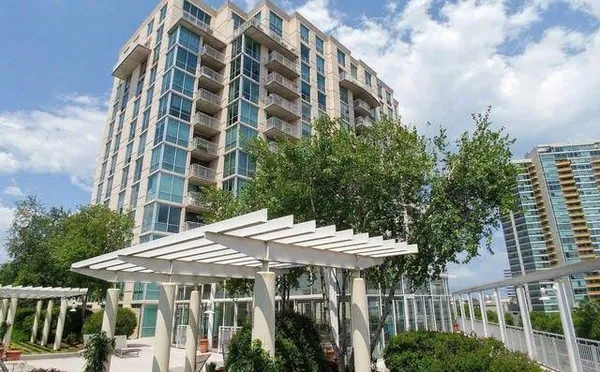
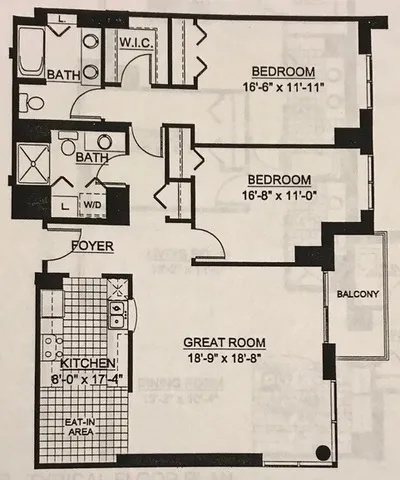
SE corner unit catches morning sun and overlooks downtown Evanston and 5th floor green space. Remodeled kitchen features white silestone counters, rosewood base cabinets, white upper cabinets with aluminum doors and frosted glass, SS appliances, tile flooring, dining area. 6" wide wood flooring throughout LR and DR with floor to ceiling windows and new cellular blinds. FLOR wool carpet tiles in bedrooms with spares. Low-flow Toto toilets in bathrooms. Remodeled master bath with large soaking tub and hinged glass door, bamboo cabinets, white silestone counter, Porcher sink, Grohe faucet, plank style floor tiles, Lightology cable lighting. Large walk-in MBR closet with Elfa shelving. Private balcony, storage locker (#30), bike storage (#31), 1 garage space (#48). Luxurious full-amenity building with doorperson, fitness room, heated indoor pool, party room, professionally landscaped 5th floor terrace. Located in the heart of downtown Evanston near METRA and CTA purple line stations, m

Based on information submitted to the MLS GRID as of 12/7/2025 9:32 PM. All data is obtained from various sources and may not have been verified by broker or MLS GRID. Supplied Open House Information is subject to change without notice. All information should be independently reviewed and verified for accuracy. Properties may or may not be listed by the office/agent presenting the information.